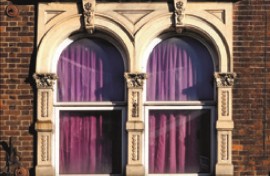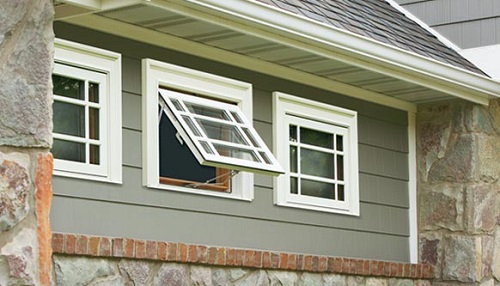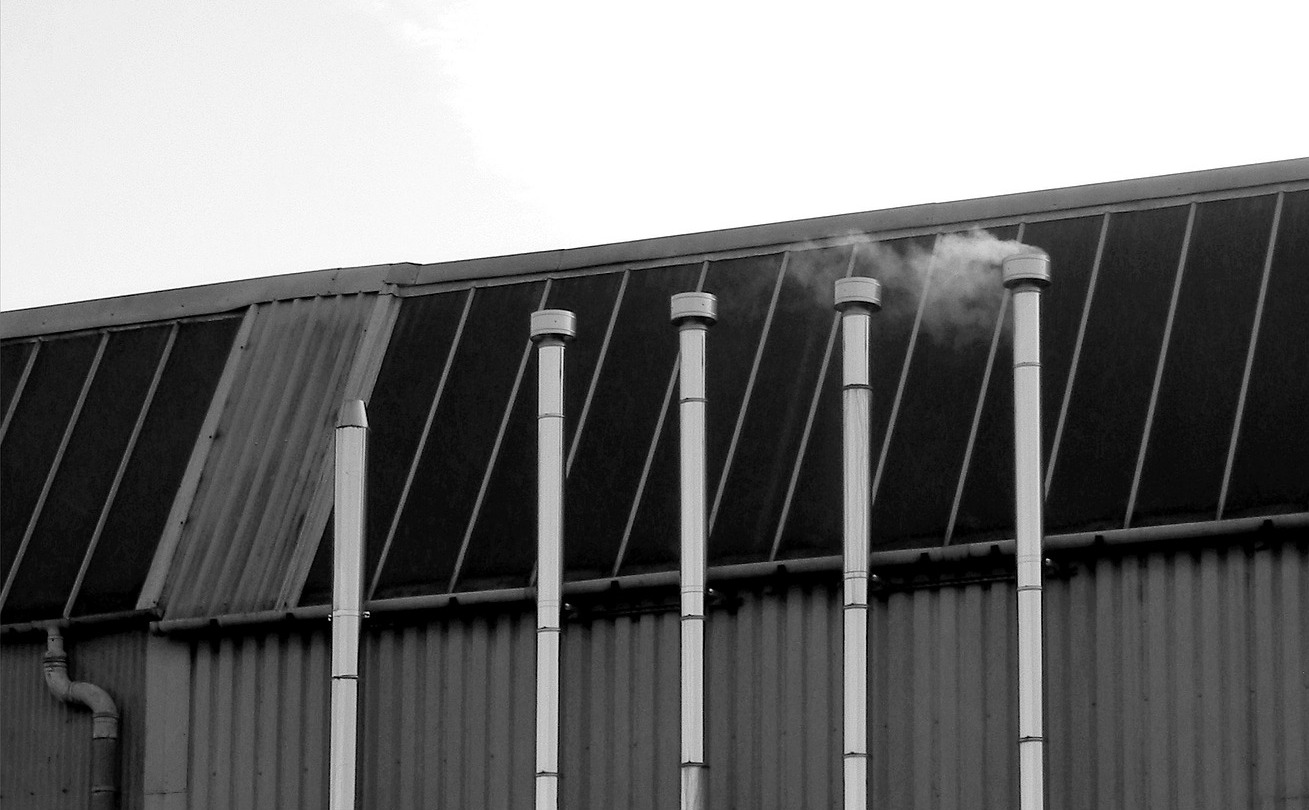Types of window

|

|

|
Windows are openings fitted with glass to admit light and allow people to see out. They are often openable to allow ventilation. Although the historic use of glass dates back to the Romans, glass windows only became common domestically in England in the early-17th century, gradually becoming more versatile and widespread as plate glass processes were perfected during the Industrial Age.
For more information see: Window.
There are a number of ways of classifying window types:
Contents |
[edit] Frame material
[edit] Type of glass
- Acrylic.
- Annealed glass.
- Fire-resistant glass.
- Float glass.
- Fully tempered glass.
- Glass brick.
- Heat soaked tempered glass.
- Heat strengthened glass.
- Insulated glazing units.
- Laminated glass.
- Low-emissivity glass (Low-E glass).
- Polycarbonate.
- Self-cleaning glass.
- Stained glass.
- Toughened glass.
- Wired glass.
For more information see: Glass.
[edit] Type of glazing
For more information see: Windows.
[edit] Cavity fill
- Vacuum.
- Argon.
- Krypton.
- Xenon.
For more information see: Windows.
[edit] Overall design
- Bay: Multi-panel windows that project in front of the external wall line, supported by a sill height wall.
- Bow: A curved bay window.
- Bullseye: A circular window.
- Clerestory: Bands of windows across the tops of buildings that allow natural light in without compromising privacy or security.
- Curtain wall: A non-structural cladding systems generally associated with large, multi-storey buildings.
- Display window: Intended for the display of products or services on sale within a building.
- Dormer: A small roofed structure that projects outwards from the main pitched roof of a building.
- Glass mullion system: Sheets of tempered glass held in position by clamps and joined by a structural silicone sealant or by metal patch plates
- Multi-lite: Windows glazed with small panes of glass separated by glazing bars, or muntins.
- Patent glazing: A non-load bearing, two-edge support cladding system.
- Picture window: A large fixed window that lets in the maximum amount of light and provides external views.
- Roof window: A window that is in the same plane as the surrounding roof, and has a minimum pitch of 15 degrees.
- Rooflight / skylight: A dome light, lantern light, skylight, ridge light of glazed barrel vault installed on an upstand, so it is not in the same plane as the surrounding roof.
- Sidelight: Positioned beside a door or main window.
- Toplight: These are usually above doors.
- Transom window: A horizontal window that is commonly mounted above a door or another window to let in more light.
- Storm glazing. Temporary external glazing system.
- Fanlight. Glazed area above a door.
- Vision panel: Transparent or translucent sections built into doors or partitions.
For more information see: Windows.
[edit] Method of opening
- Awning: Hinged at the top and opened outwards.
- Bi-fold: Made up of a number of individual sashes, usually 2, 3 or 4, hinged together.
- Casement: An opening window fixed to the frame by hinges along one of its edges.
- Fixed light: A window that is fixed in place and cannot be opened.
- Louvre: A series of parallel pieces of glazing that are hung on central pivots.
- Pivot: Hung on one hinge at centre points on each of two opposite sides allowing the window to revolve when opened.
- Sidehung: A variation on a casement window, side opening controlled by tracks and slides.
- Tilt and slide: Tilts inwards at the top and slides horizontally behind the fixed pane.
- Tilt and turn: Include a mechanism that allows them to tilt inwards from one edge or to open inwards from one side.
- Topguided: Tracks and slides enable the top to slide downwards whist the bottom opens out.
- Vertical slider / sash: Glass is fitted in ‘sashes’ (moveable panels) that slide vertically past each other.
For more information, see Domestic windows.
[edit] Window Energy Rating
The Window Energy Ratings (WER) is a scale developed by the British Fenestration Ratings Council (BFRC) to measure the thermal performance of windows. The BFRC label indicates the rating of the window on a scale running from A+ (the most energy efficient) to G (the least efficient).
For more information, see Window Energy Rating
[edit] Style
See: Architectural styles.
[edit] Related articles on Designing Buildings Wiki.
- Angular selective shading systems.
- Architectural styles.
- Bespoke window.
- Bay window.
- Birds and building collisions.
- Bullseye window.
- Clerestory.
- Crittall metal windows.
- Domestic windows.
- Double glazing.
- Double glazing v triple glazing.
- Easily accessible window.
- Fenestration.
- Furnishings.
- Glass manifestation.
- Glass.
- Glazing.
- Historic steel-framed windows.
- Jamb.
- Laced window.
- Light well.
- Louvre (or louver).
- Plate glass.
- Sash windows.
- Security glazing.
- Stained glass.
- Triple glazing.
- Types of blinds.
- Types of door.
- Vision panel.
- Window and door schedules.
- Window Energy Rating.
- Window frame.
- Window parts.
- Windows.
- Yorkshire Lights.
Featured articles and news
Statement from the Interim Chief Construction Advisor
Thouria Istephan; Architect and inquiry panel member outlines ongoing work, priorities and next steps.
The 2025 draft NPPF in brief with indicative responses
Local verses National and suitable verses sustainable: Consultation open for just over one week.
Increased vigilance on VAT Domestic Reverse Charge
HMRC bearing down with increasing force on construction consultant says.
Call for greater recognition of professional standards
Chartered bodies representing more than 1.5 million individuals have written to the UK Government.
Cutting carbon, cost and risk in estate management
Lessons from Cardiff Met’s “Halve the Half” initiative.
Inspiring the next generation to fulfil an electrified future
Technical Manager at ECA on the importance of engagement between industry and education.
Repairing historic stone and slate roofs
The need for a code of practice and technical advice note.
Environmental compliance; a checklist for 2026
Legislative changes, policy shifts, phased rollouts, and compliance updates to be aware of.
UKCW London to tackle sector’s most pressing issues
AI and skills development, ecology and the environment, policy and planning and more.
Managing building safety risks
Across an existing residential portfolio; a client's perspective.
ECA support for Gate Safe’s Safe School Gates Campaign.
Core construction skills explained
Preparing for a career in construction.
Retrofitting for resilience with the Leicester Resilience Hub
Community-serving facilities, enhanced as support and essential services for climate-related disruptions.
Some of the articles relating to water, here to browse. Any missing?
Recognisable Gothic characters, designed to dramatically spout water away from buildings.
A case study and a warning to would-be developers
Creating four dwellings... after half a century of doing this job, why, oh why, is it so difficult?
Reform of the fire engineering profession
Fire Engineers Advisory Panel: Authoritative Statement, reactions and next steps.
Restoration and renewal of the Palace of Westminster
A complex project of cultural significance from full decant to EMI, opportunities and a potential a way forward.
Apprenticeships and the responsibility we share
Perspectives from the CIOB President as National Apprentice Week comes to a close.

























Comments
Really helpful breakdown of the different window styles, it’s easy to forget how much variety there is beyond the basics like casement or sash. I’ve noticed that a professional window cleaning company in San Diego often highlights how cleaning methods differ depending on whether you’re dealing with bay, tilt-and-turn, or even louvre windows.